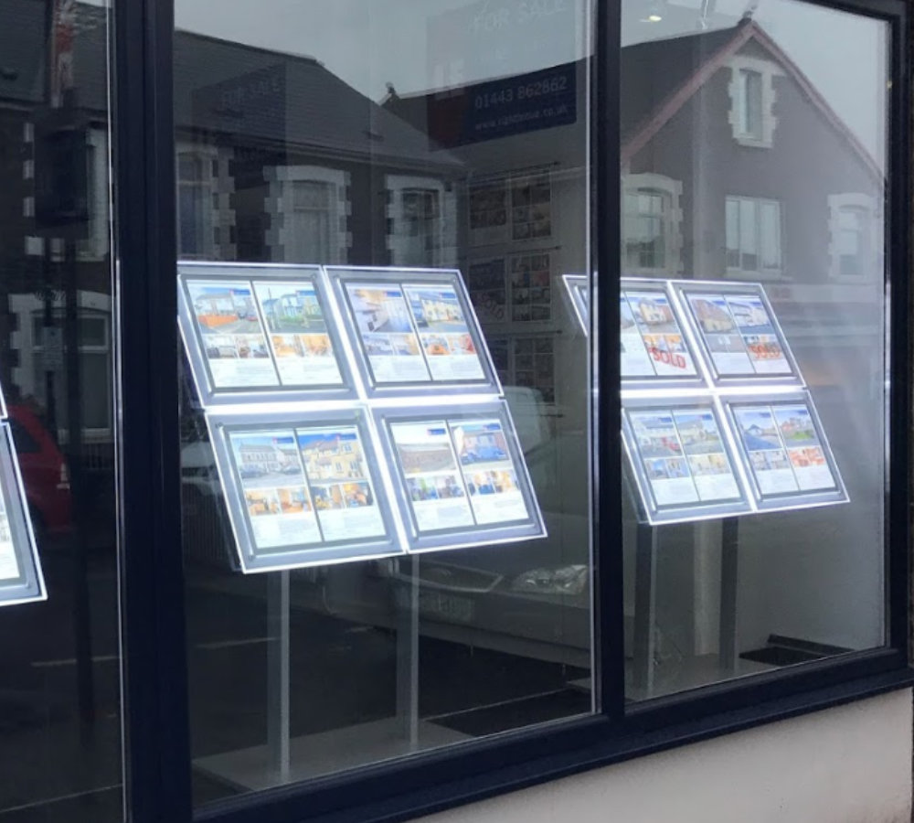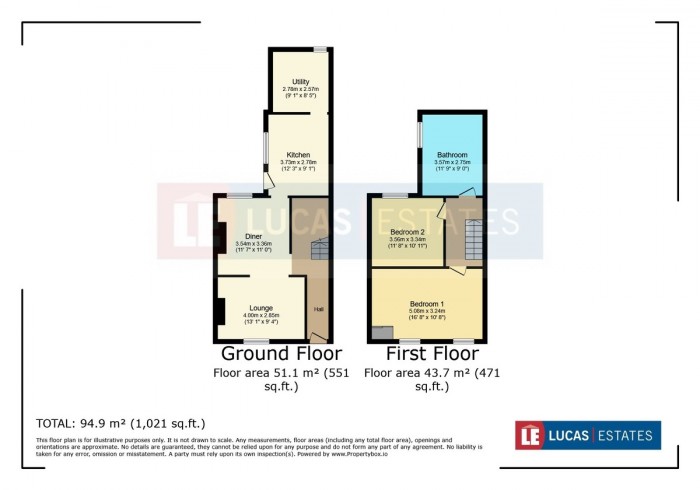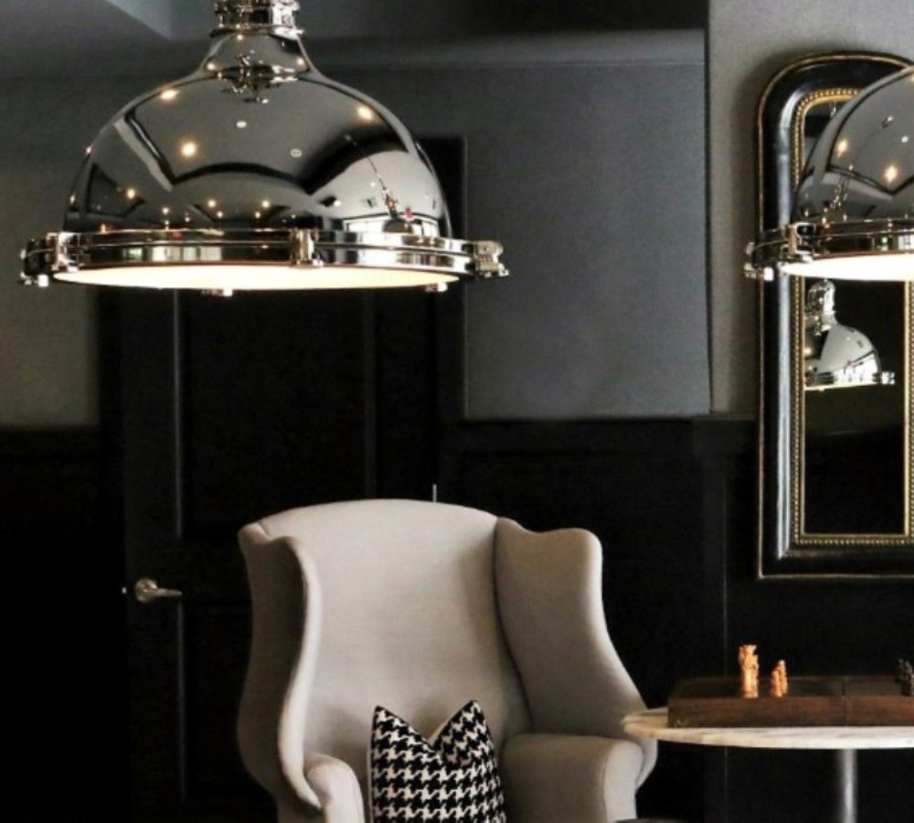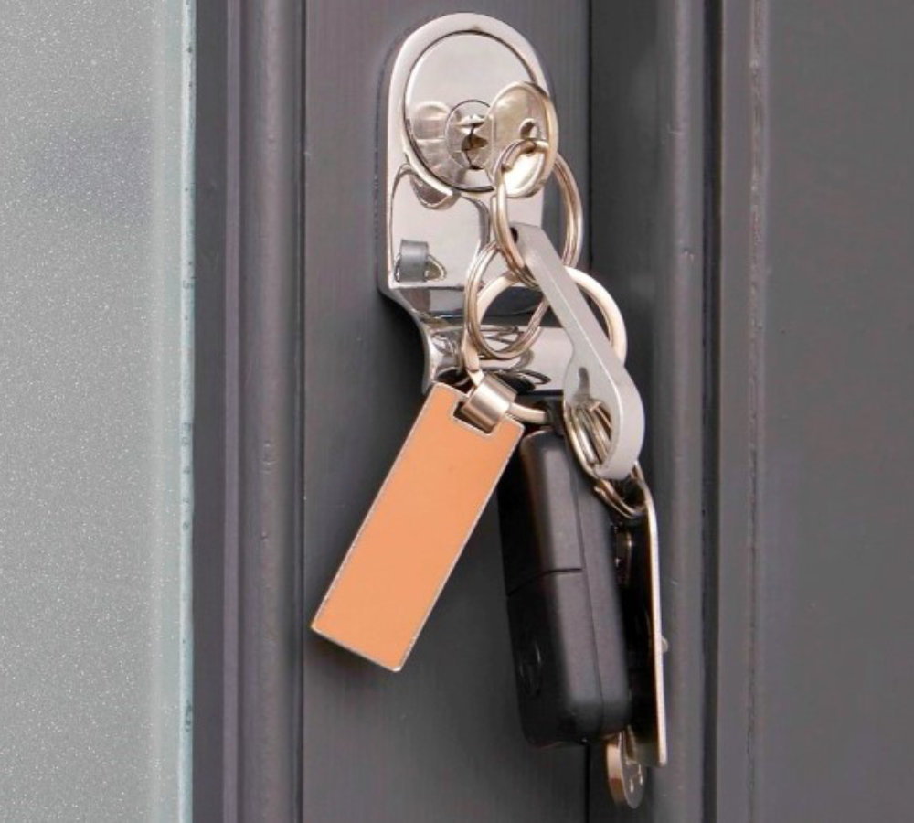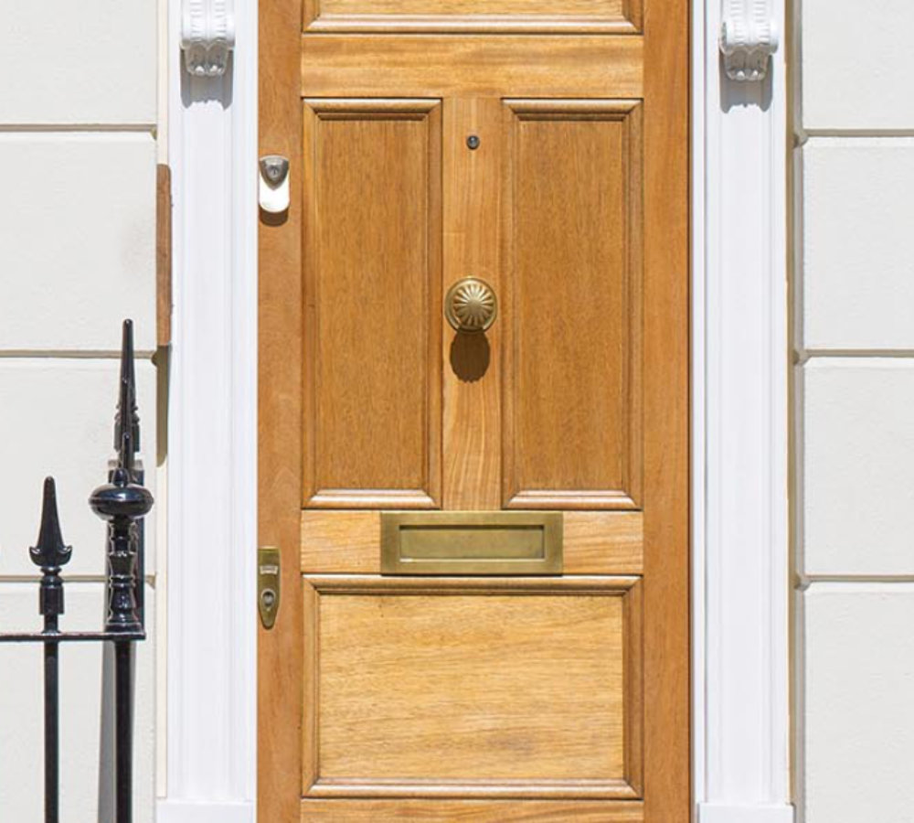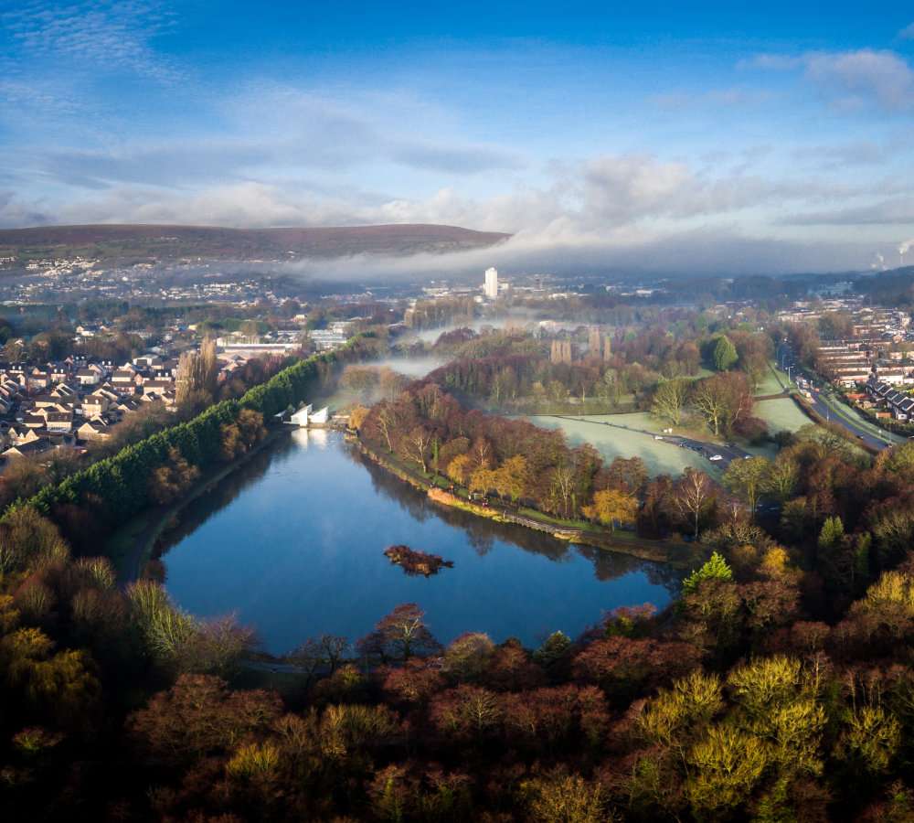Features
- CHARMING TERRACE
- POPULAR STREET
- OPEN-PLAN LOUNGE/DINER
- MODERN KITCHEN FITTED 2021
- UTILITY ROOM
- SPACIOUS BEDROOMS
- POTENTIAL 3 BEDROOM
- CLOSE TO LOCAL AMENITIES
- EXCELLENT TRANSPORT LINKS
- COURT YARD STYLE GARDEN
Full Details
I am delighted to present this charming terraced house, now available for sale. Perfectly positioned on a popular street in Bargoed, this property boasts excellent public transport links, local amenities, and nearby schools.
The home offers a modern kitchen, recently fitted in 2021, complete with a utility room. The ground floor is also home to an open-plan lounge/diner, elegantly finished with beautiful white tile flooring. This space provides a bright, airy, and inviting environment for both relaxation and entertainment.
Accommodation is spread across two bedrooms. The master bedroom is a very generous size, offering ample space for relaxation and storage. The second bedroom is a comfortable double room, offering further accommodation for family or guests.
The property is complete with a single bathroom, although in need of some modernising, it provides an excellent opportunity for the new owners to put their own stamp on the home.
One of the standout features of this property is its potential for expansion. There's scope to reconfigure the existing space to create a third bedroom. This could significantly enhance both the practicality and the value of the home, making it a particularly exciting prospect for first-time buyers.
Overall, this house provides a fantastic opportunity to purchase a home that you can truly make your own, whether you're taking your first step onto the property ladder or looking to create a wonderful family home in a friendly and vibrant community. Don't miss this great opportunity, contact us today to arrange a viewing.
In accordance with the 1993 Misrepresentation Act the agent has not tested any apparatus, equipment, fixtures, fittings or services and so, cannot verify they are in working order, or fit for their purpose. Neither has the agent checked the legal documentation to verify the leasehold/freehold status of the property. The buyer is advised to obtain verification from their solicitor or surveyor. Also, photographs are for illustration only and may depict items which are not for sale or included in the sale of the property, All sizes are approximate.
INDEPENDENT MORTGAGE SERVICE AVAILABLE.
Your home is at risk of being repossessed if you do not keep up repayments on your mortgage.
HALLWAY Stairs to the first floor. Under the stairs storage. Door to lounge/diner.
LOUNGE 13' 1" x 9' 4" (4.00m x 2.85m) Cosy family lounge. Open arch way leading to dining room. Tiled flooring. window to the front. Radiator.
DINER 11' 7" x 11' 0" (3.54m x 3.36m) Space for 6-seater dining table. Tiled flooring. door to kitchen. Window to the rear. Radiator.
KITCHEN 12' 2" x 9' 1" (3.73m x 2.78m) Modern kitchen fitted in 2021. Fitted with grey wall and base units. Inset ink with laminate work surfaces. Tiled Flooring. Open entrance to utility room.
UTILITY ROOM 9' 1" x 8' 5" (2.78m x 2.57m) Ideal for additional storage and plumbing for washing machine and tumble dryer.
BEDROOM ONE 16' 7" x 10' 7" (5.08m x 3.24m) Large master bedroom. Carpeted flooring. Cupboard containing combi boiler. Two windows to the front. Radiator.
BEDROOM TWO 11' 8" x 10' 11" (3.56m x 3.34m) Double bedroom. Carpeted flooring. Window to the rear. Radiator.
BATHROOM 11' 8" x 9' 0" (3.57m x 2.75m) Spacious bathroom fitted with corner bath and shower over-head, WC and vanity wash basin. Carpeted flooring. Window to the side. Radiator.
TO THE OUTSIDE TO THE REAR Step out to a court yard style seating area.
