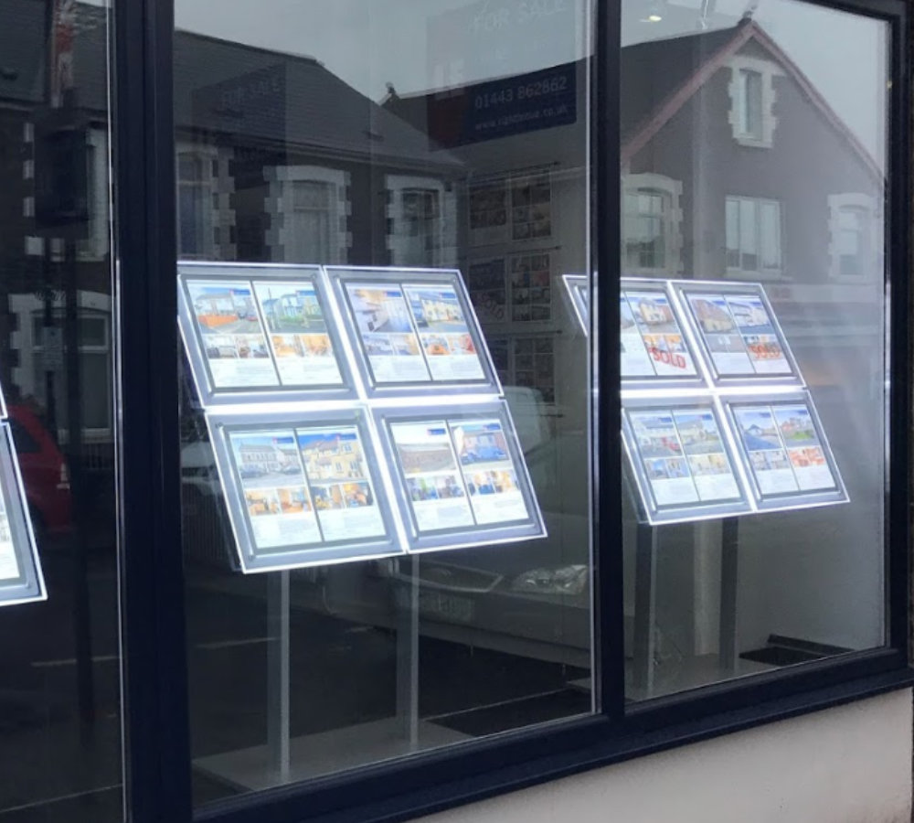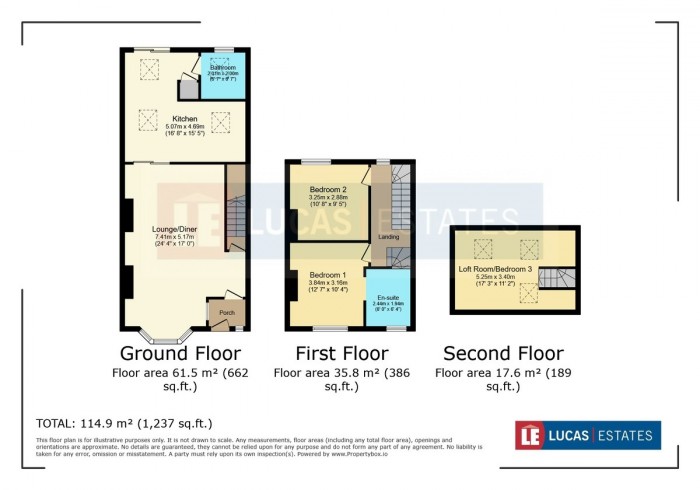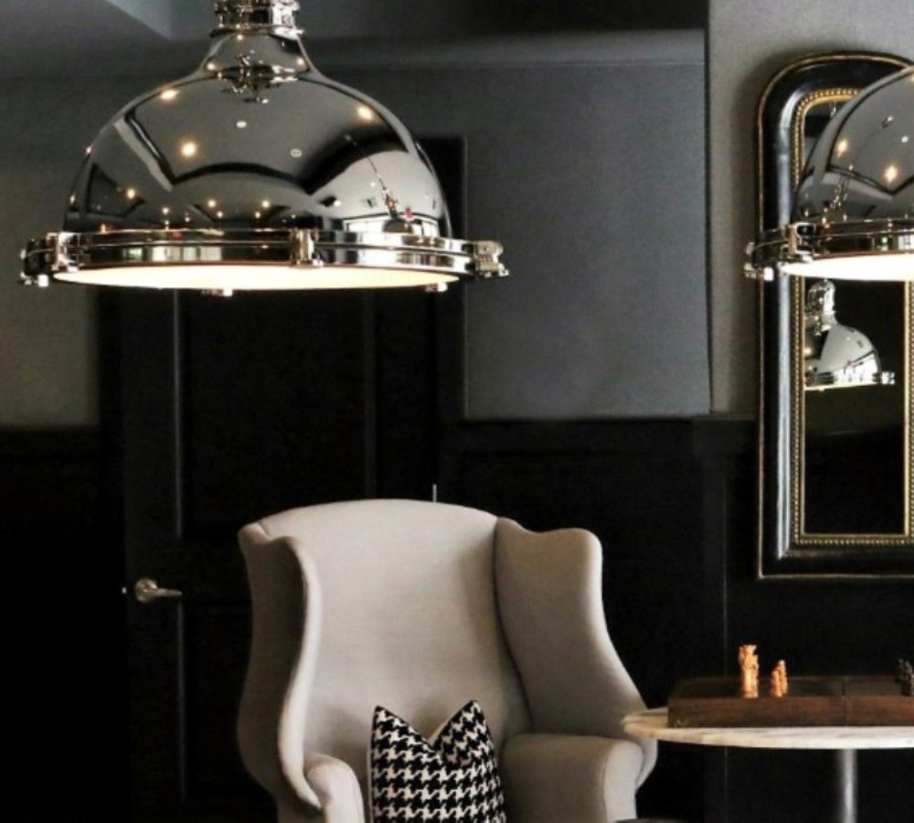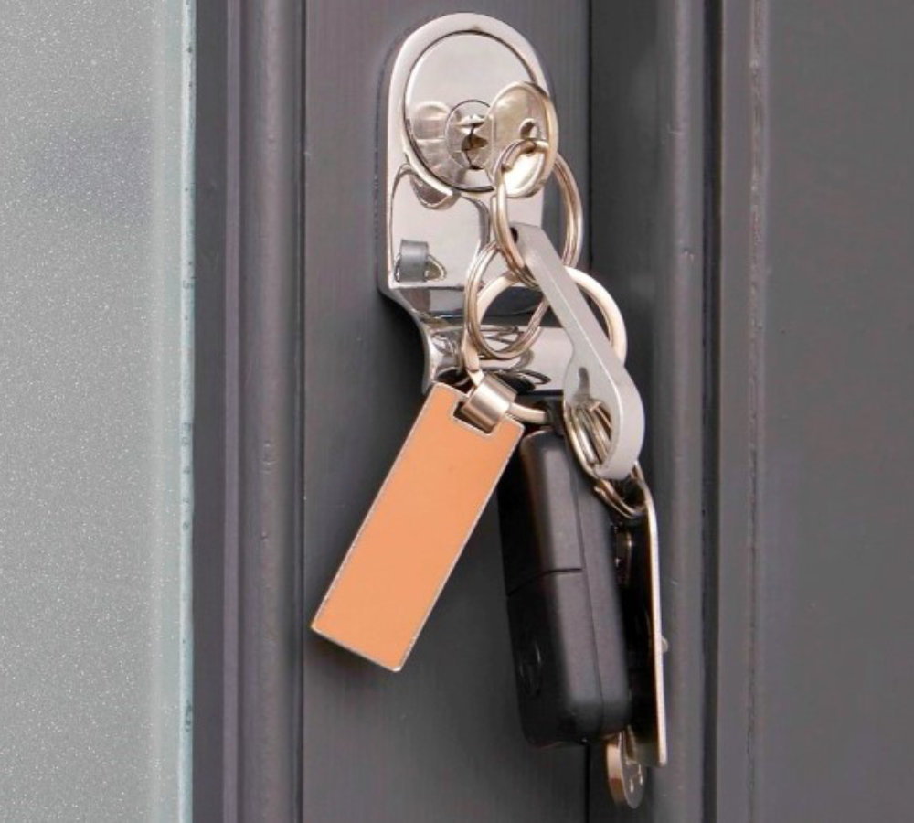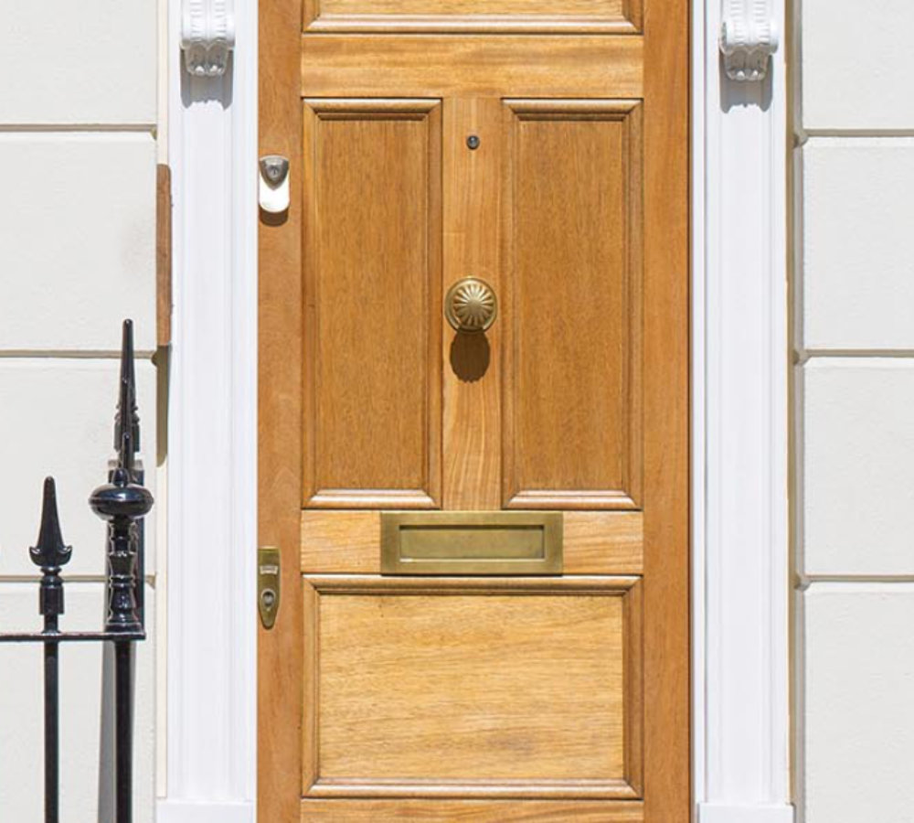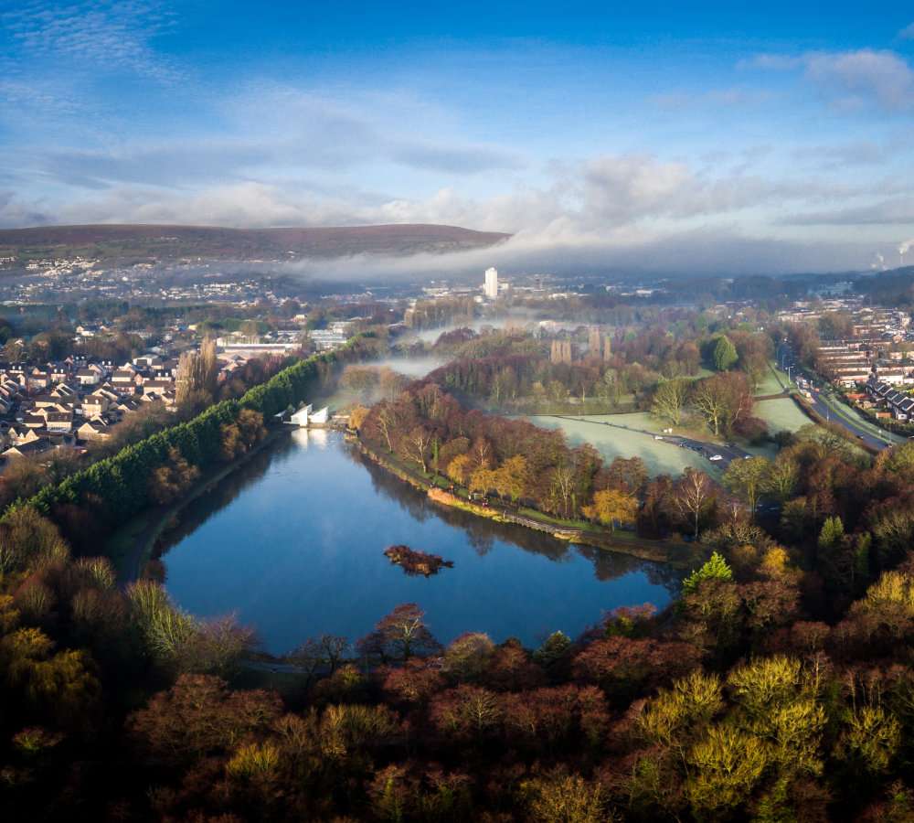Features
- CHAIN FREE
- SOUGHT AFTER LOCATION
- EXCELLENT PUBLIC TRANSPORT LINKS
- MODERN WITH CHARACTER FEATURES
- LARGE FAMILY LOUNGE
- STUNNING KITCHEN WITH BIFOLD DOORS
- STYLISH BATHROOM
- MASTER WITH EN-SUITE
- SINGLE GARAGE
Full Details
I am delighted to present this stunning terraced house, which is currently listed for sale. This property is in beautiful condition and is located in the heart of Ystrad Mynach, a sought-after location with public transport links, nearby schools, and local amenities.
This house offers a unique blend of traditional and modern living. As you step inside, you will be greeted by a porch featuring beautiful exposed feature beams. There is a well-proportioned reception room, an open-plan area boasting a large bay window which floods the room with natural light, creating a warm and inviting atmosphere.
The property benefits from a beautiful modern kitchen, complete with dining space, quartz work surfaces, and white high gloss cabinets. The kitchen is further enhanced by a wine cooler and spotlights, adding a touch of luxury. Bifold doors lead you from the kitchen to the garden, extending your living space and providing a perfect setting for alfresco dining and entertaining.
The house comprises three bedrooms, two of them are double-sized, including a loft bedroom with exposed beams, adding a touch of character. The master bedroom features an en-suite bathroom, a modern and stylish space with spotlights for added ambiance.
There are two bathrooms in total, both modern and boasting heated towel rails for your comfort. One bathroom has a semi-circular bath, perfect for unwinding after a long day. The other is an en-suite to the master bedroom, ensuring privacy and convenience.
One of the unique features of this property is the outbuilding with water and power, which could serve multiple purposes, and the single garage offering additional storage or parking space. The garden is a haven of tranquillity, complete with a garden pond.
This property is ideal for first-time buyers and families, offering ample space and a great location. Whether you're looking to grow your family or invest in your first home, you'll find this property ticks all the right boxes. I encourage you to arrange a viewing and explore the potential this charming property offers.
PORCH 6' 0" x 4' 3" (1.83m x 1.31m) Perfect space to hang coats and hide shoes. Beautiful, exposed beams. Tiled flooring. Window to the side and front. Door to lounge/diner. Radiator.
LOUNGE/DINER 24' 3" x 16' 11" (7.41m x 5.17m) Great size family lounge with stunning bay window. Feature fireplace and media wall space between chimney breasts and alcove storage. Laminate wood flooring. Door to stairs and sliding door to kitchen. Two radiators.
KITCHEN 16' 7" x 15' 4" (5.07m x 4.69m) Simply beautiful kitchen fitted with white high gloss wall and base units, sparkle quartz work surfaces with matching upstands and inset with sink and drainer. Range cooker with extractor overhead. Integrated washing machine and dishwasher. Wine cooler. Spotlights. Velux windows. Tiled flooring. Bifold doors leading to the garden. Storage cupboard containing combi boiler.
BATHROOM 6' 7" x 6' 6" (2.01m x 2.00m) Stylish bathroom fitted with corner semi-circular bath with thermostatic power shower overhead, WC and wash basin. Tiled flooring and tiled walls. Spotlights. Velux window and window to the rear. Chrome towel rail radiator.
STAIRS TO FIRST FLOOR Hard wood staircase leading to two bedrooms. Laminate flooring. Window to the rear. Stairs to 2nd floor.
BEDROOM ONE 12' 7" x 10' 4" (3.84m x 3.16m) Double bedroom. High gloss laminate flooring . Open access to en-suite. Window to the front. Radiator.
EN-SUITE 8' 0" x 6' 4" (2.44m x 1.94m) Fantastic en-suite fitted with shower cubicle, WC and wash basin. Matching high gloss laminate flooring. Spotlights. Window to the front. Radiator.
BEDROOM TWO 10' 7" x 9' 5" (3.25m x 2.88m) Double bedroom. Carpeted flooring. Unique storage boxes within the chimney breast. Window to the rear. Radiator.
STAIRS TO THE SECOND FLOOR BEDROOM THREE/LOFT ROOM 17' 2" x 11' 1" (5.25m x 3.40m) Generous size loft room. Feature chimney breast. Laminate wood flooring. Spotlights. Three velux windows. Radiator.
TO THE OUTSIDE TO THE FRONT Set off the main footpath with a courtyard style area.
TO THE REAR Step out to a level low maintenance artificially turfed seating area. Garden pond. Access to single garage and an outbuilding with power, light and water. Ideal for dog grooming.
GARAGE 16' 9" x 8' 3" (5.13m x 2.54m) Single garage with power, light and electric roller door. Accessed via rear lane and door from the garden.
In accordance with the 1993 Misrepresentation Act the agent has not tested any apparatus, equipment, fixtures, fittings or services and so, cannot verify they are in working order, or fit for their purpose. Neither has the agent checked the legal documentation to verify the leasehold/freehold status of the property. The buyer is advised to obtain verification from their solicitor or surveyor. Also, photographs are for illustration only and may depict items which are not for sale or included in the sale of the property, All sizes are approximate.
INDEPENDENT MORTGAGE SERVICE AVAILABLE.
Your home is at risk of being repossessed if you do not keep up repayments on your mortgage.
