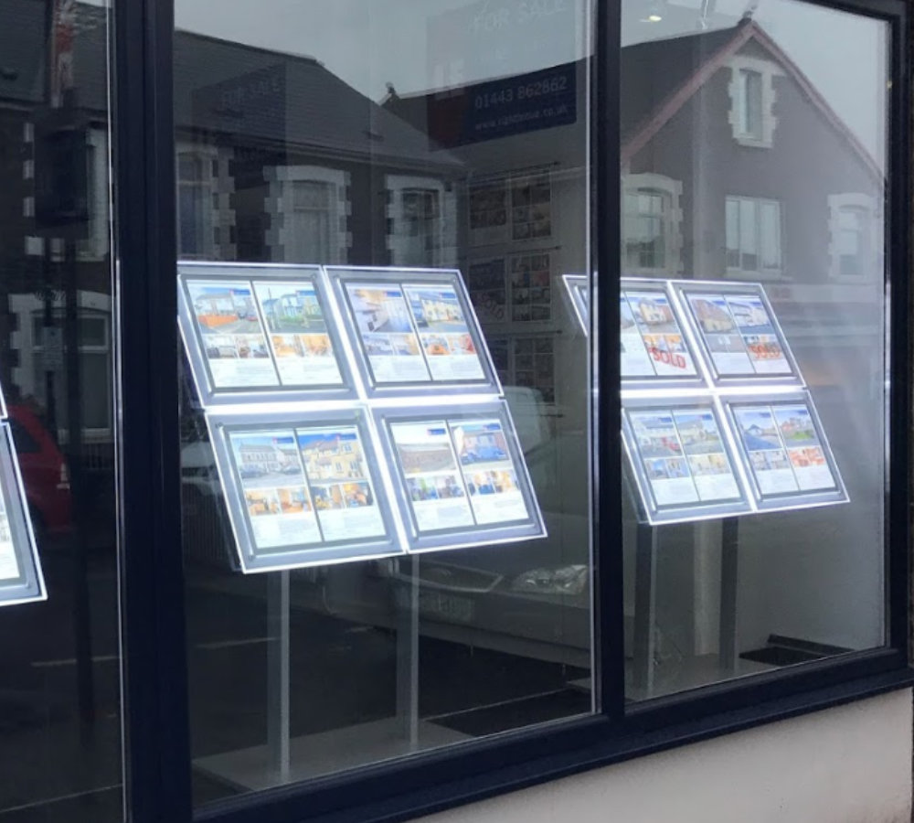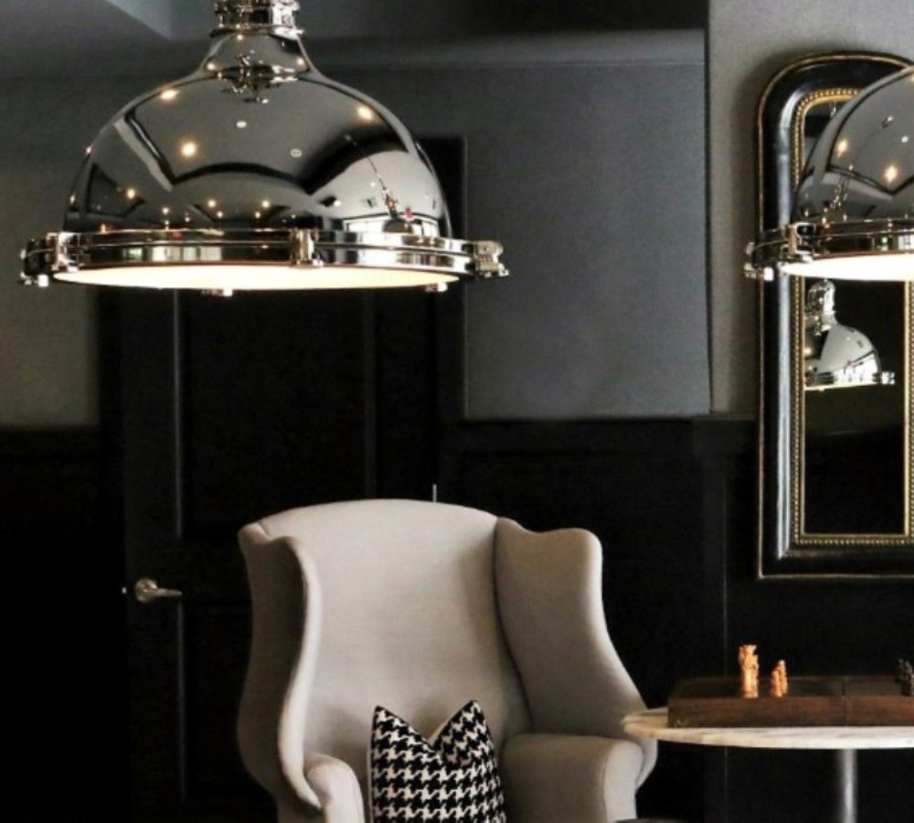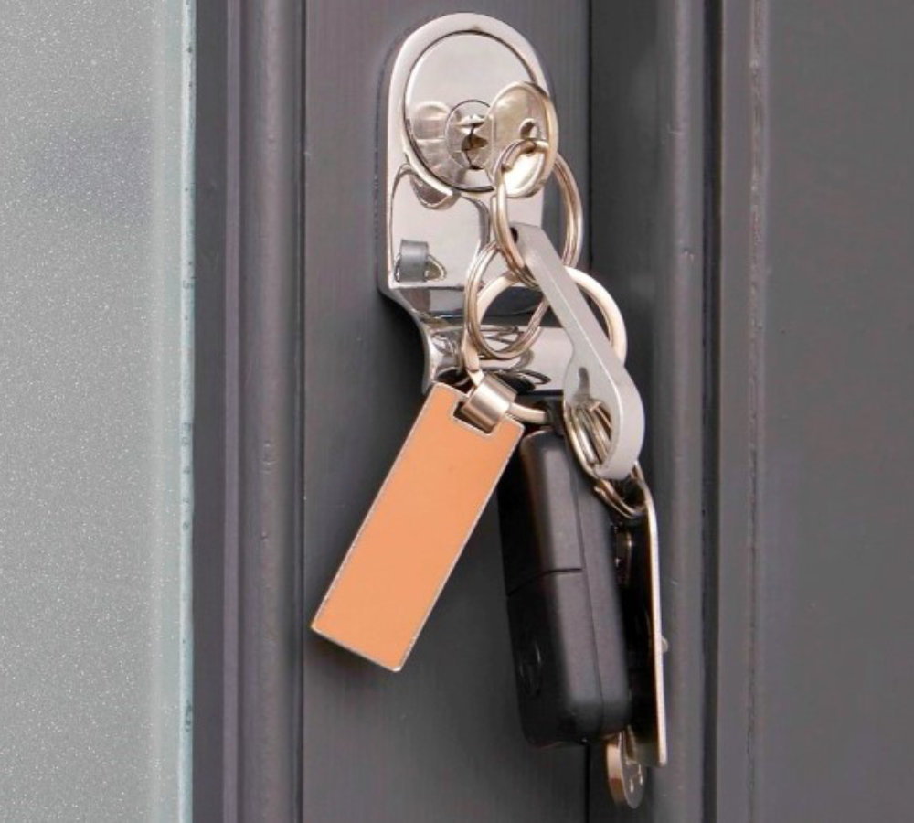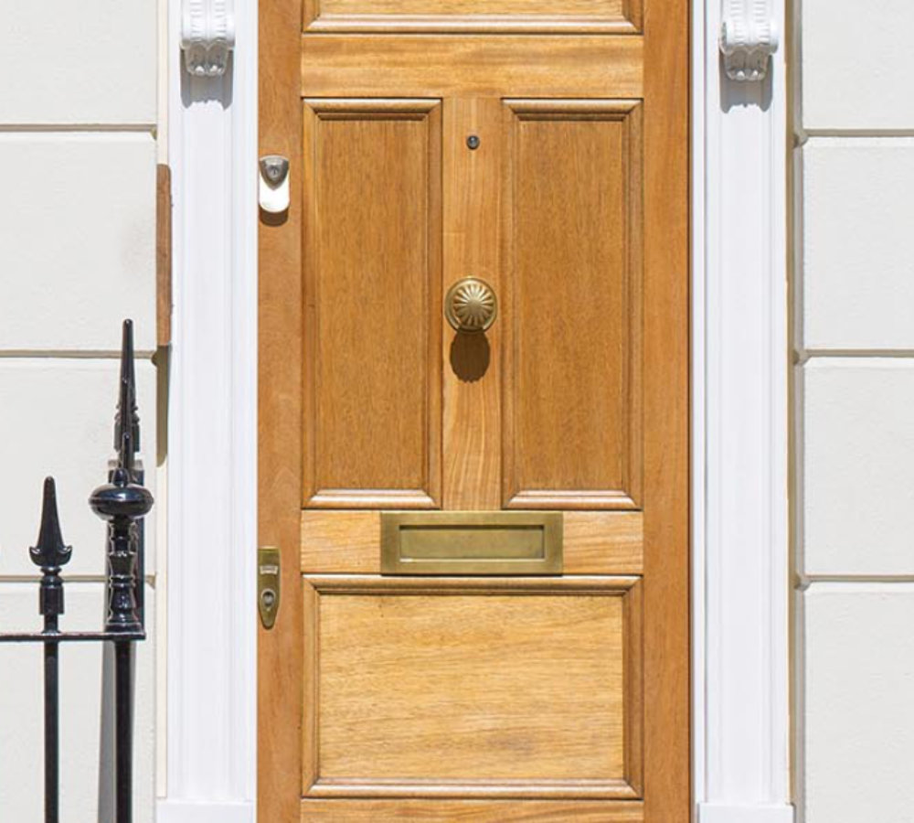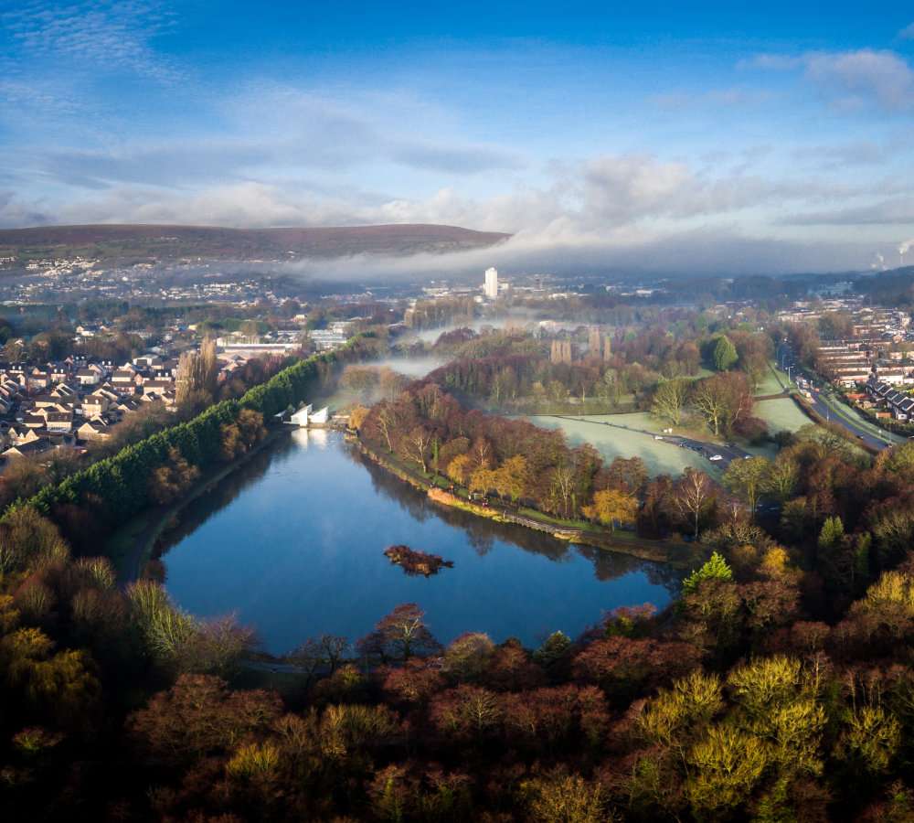Features
- CHAIN FREE
- GENEROUS LOUNGE/DINER
- TWO DOUBLE BEDROOMS
- ORIGINAL STONE FIREPLACE
- 3 YEAR OLD BOILER
- BUILT IN WARDROBES
- LOW MAINTENANCE GARDEN
- WIRED IN FIRE ALARMS
- NEW RADIATIRS & TRV VALVES 3 YEARS AGO
- IDEAL FIRST-TIME BUY OR INVESTMENT
Full Details
This charming terraced house is currently listed for sale and presents an exciting opportunity for first-time buyers or investors. While the property is in need of modernisation, it holds a great deal of potential and is sure to appeal to those with a keen sense of vision.
The property boasts two generously proportioned double bedrooms. The master bedroom is a great space, complete with built-in wardrobes for ample storage. The second bedroom also offers built-in wardrobes, ensuring plenty of room for essentials.
The bathroom benefits from an electric shower and a heated towel rail.
The kitchen, too, calls for modernisation and offers a blank canvas for the new owners to truly make their mark. Imagine creating a culinary haven tailored to your exact tastes and requirements - the possibilities are endless.
The property also features a single reception room, offering a cosy space for relaxation and entertainment. One of the standout features of this house is the original stone fireplace, a unique detail that adds a touch of character and charm to the home.
In conclusion, this two-bedroom terraced house is a golden opportunity for first-time buyers or investors. With its generous rooms and unique features, it offers a chance to create a truly personalised and comfortable home.
PORCH Carpeted flooring. Door to the lounge
LOUNGE/DINER 20' 11" x 15' 4" (6.38m x 4.68m) Good size family lounge. Original stone feature fireplace. Laminate wood flooring. Window to the front. Stairs to the first floor. Radiator.
KITCHEN 11' 1" x 9' 9" (3.40m x 2.99m) Fitted with dark wood wall and base units. Laminate work surfaces with inset sink and tiled splashbacks. Integrated electric oven and gas hob with extractor overhead. Wall mounted combi boiler. Tiled flooring. Window and door to the rear garden. Door to bathroom and storage cupboard.
STAIRS TO THE FIRST FLOOR LANDING Leading to two bedrooms. Carpeted flooring. Window to the rear.
BATHROOM 7' 6" x 4' 10" (2.31m x 1.48m) Consists of bath with overhead electric shower, WC and wash basin. Tiled walls and tiled floor. Chrome towel rail radiator. Window to the rear.
BEDROOM ONE 15' 6" x 9' 9" (4.73m x 2.99m) Generous master bedroom with two double built in wardrobes. Carpeted flooring. Window to the front. Radiator.
BEDROOM TWO 12' 4" x 10' 11" (3.77m x 3.34m) Double bedroom. Built in double wardrobe/cupboard. Carpeted flooring. Window to the rear. Radiator.
TO THE OUTSIDE TO THE FRONT Set off the main road with a small courtyard style frontage.
TO THE REAR Step out to a patio seating area and 2 sections of stone chippings. Brick storage shed to the rear.
In accordance with the 1993 Misrepresentation Act the agent has not tested any apparatus, equipment, fixtures, fittings or services and so, cannot verify they are in working order, or fit for their purpose. Neither has the agent checked the legal documentation to verify the leasehold/freehold status of the property. The buyer is advised to obtain verification from their solicitor or surveyor. Also, photographs are for illustration only and may depict items which are not for sale or included in the sale of the property, All sizes are approximate.
INDEPENDENT MORTGAGE SERVICE AVAILABLE.
Your home is at risk of being repossessed if you do not keep up repayments on your mortgage.
